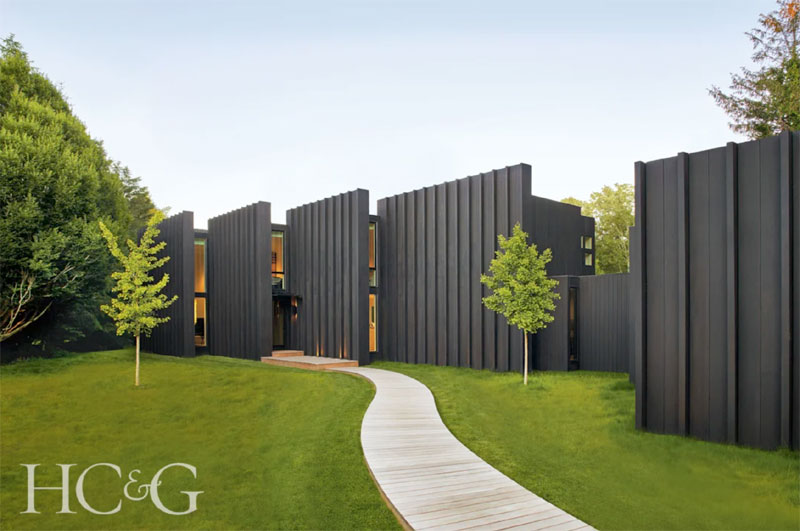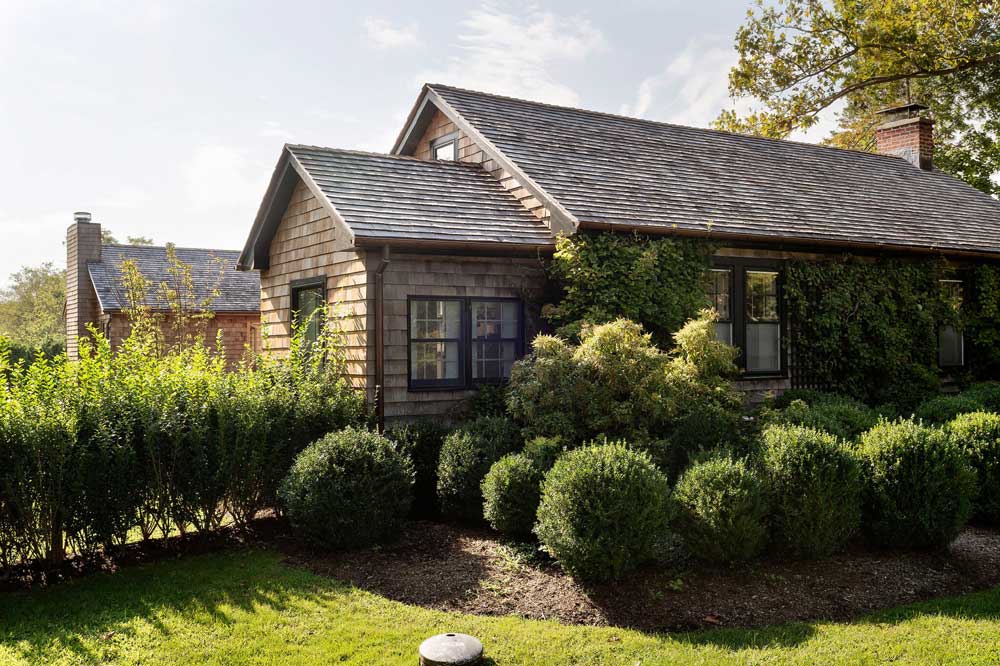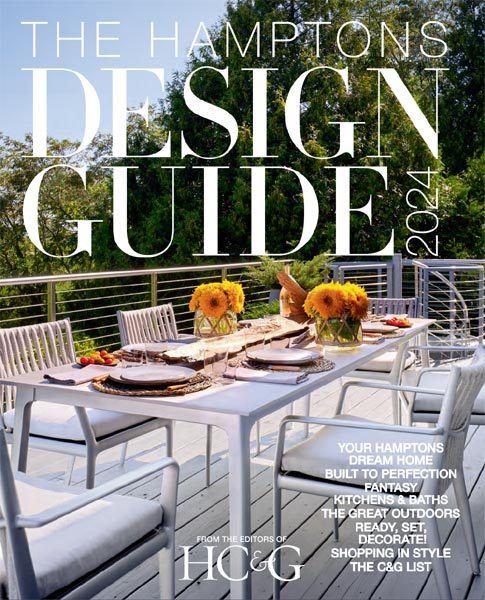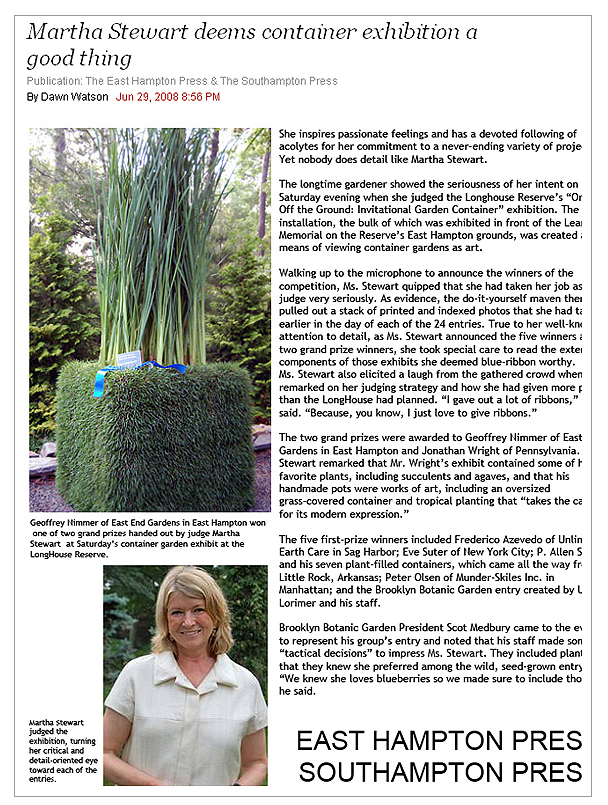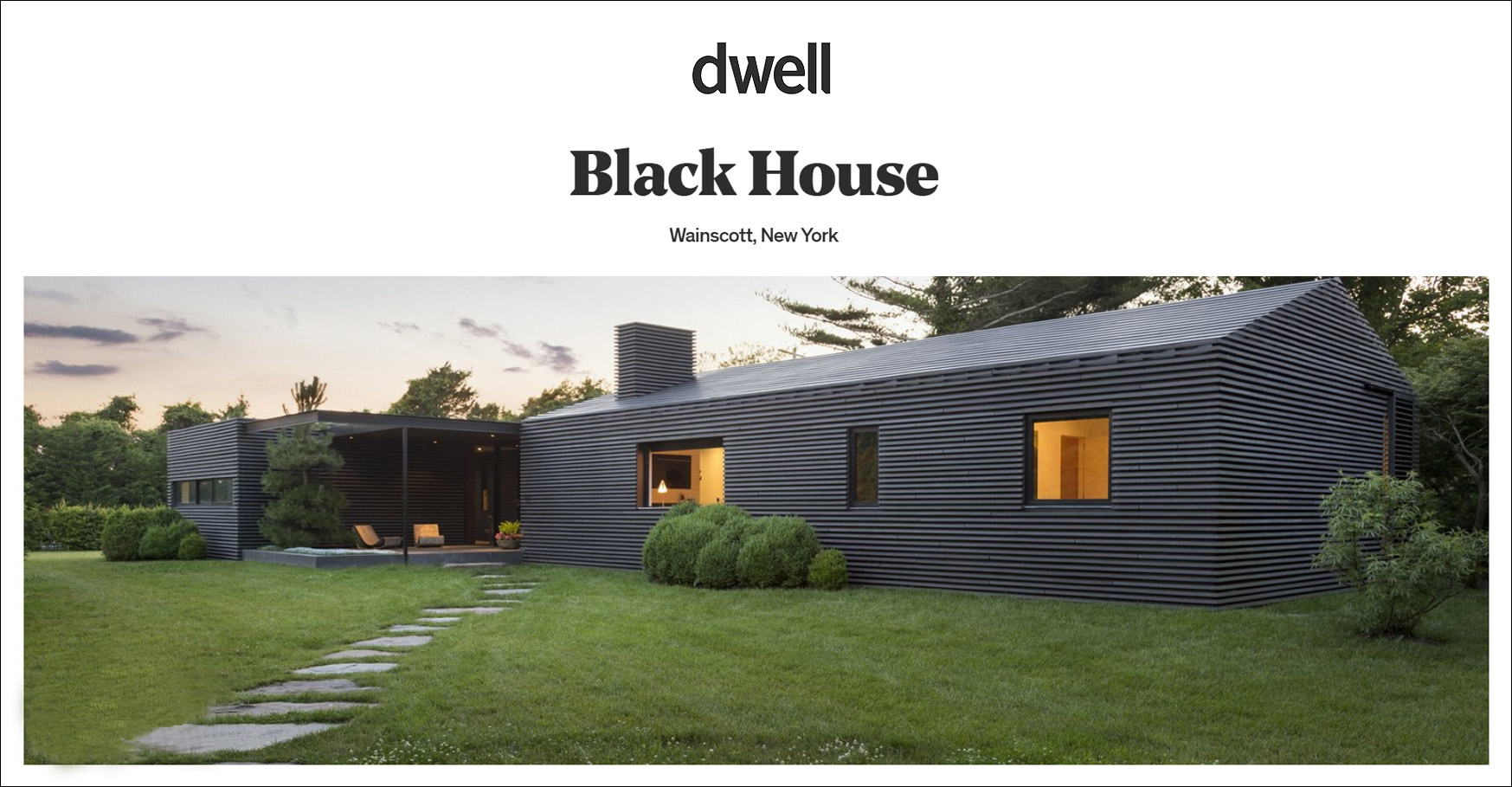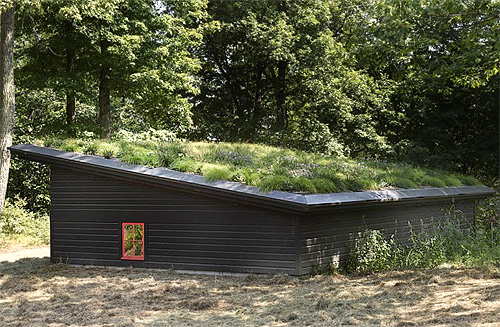Press
Click image to view PDF article.

Step Inside a Striking East Hampton Residence
Eva Hagberg, Photography by Matthew Kisiday August 3, 2023
Oza Sabbeth Architects devises a novel plan for the rebuild of an East End contemporary.

Geoffrey Nimmer, a landscape designer, added new patios and turf to tie the structure into the landscape, with the goal of making the entire expanded home look like one cohesive unit.
To finish the interior, Mr. Gavin and Ms. Thormann moved a collection of furniture, accessories and art into the home, mixing pieces they owned with suggestions from Workstead.
Town Lane
A view of the swimming pool and house from the back of the property. Glass took advantage of a natural fold in the landscape to create the home’s three distinct levels, while still keeping the structure low to the ground. He used the soil excavated from the foundation to create a berm (seen in the background) to add privacy from the road. The pool lounges are by Barlow Tyrie. VIEW THE ARTICLE
Garage Envy: 10 Sleekly Styled Garages
Meredith Swinehart November 10, 2016
A good garage is at home with the surrounding landscape. We spotted ten garage facades worth appreciating from our favorite designers and architects (including members of the Remodelista + Gardenista Architect/Designer Directory).

